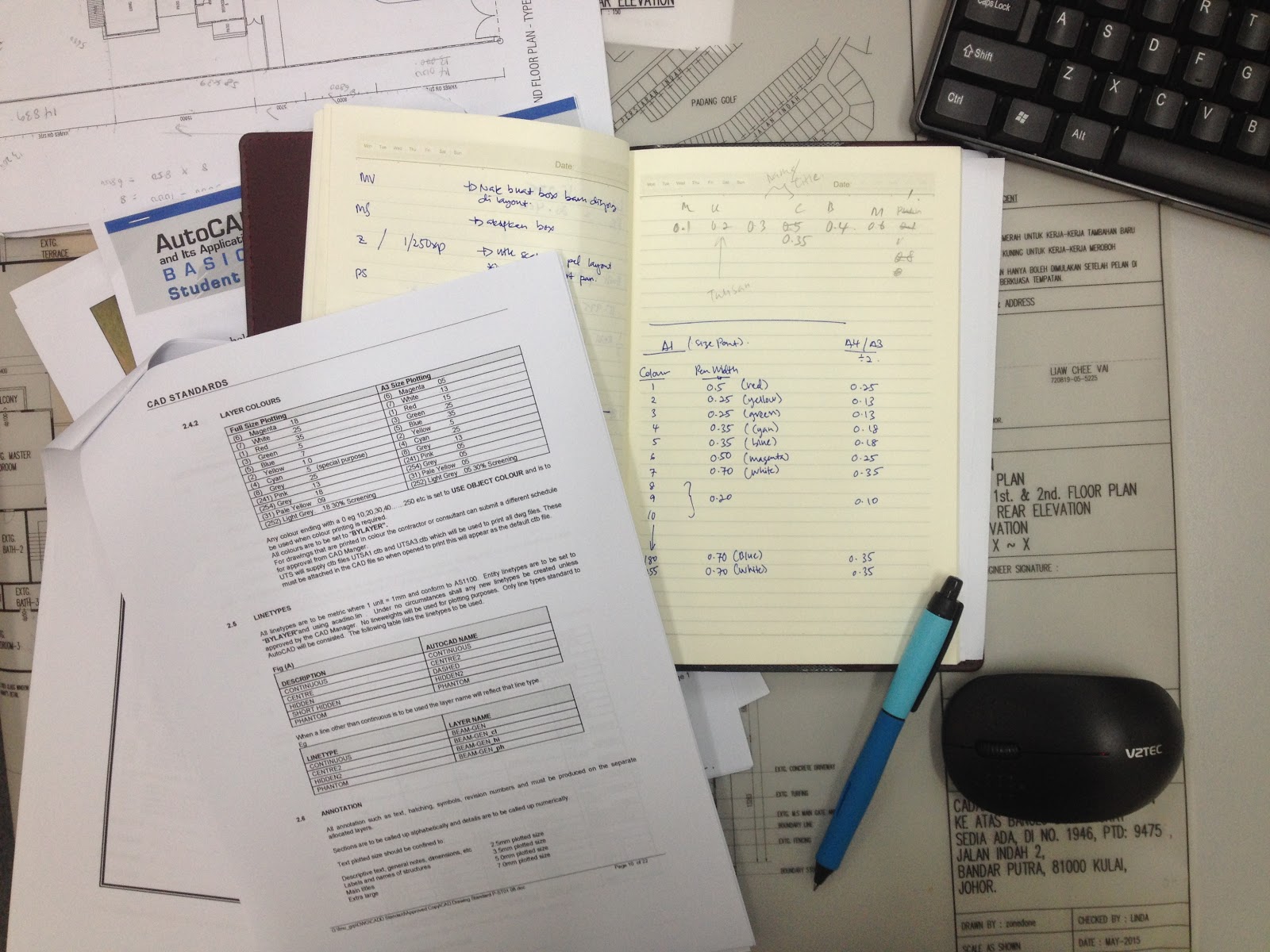by Nicolás Valencia Source : http://www.archdaily.com/
After spending countless hours in front of AutoCAD working on a project, you’re bound to have your own set of favorite commands to standardize a few steps. We also bet that you don’t have them all memorized or often forget them. To help you remember, we've made a list of 50 commands that can help you speed up your work game, discover new shortcuts, or come in use as a handy tool for when you forget what the command you need is called.
The following listing was developed and corroborated by our team for the 2013, 2014 and 2015 versions ofAutoCAD in English. We also prepared a series of GIFs to visualize some of the trickier ones.
When you’ve finished reading, we would love to know what your favorite commands are (including those that we didn’t include). We will use your input to help us update the article!





